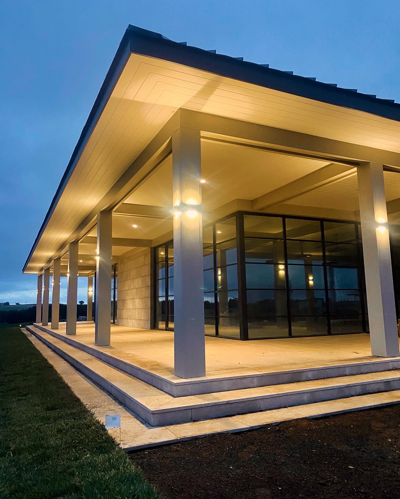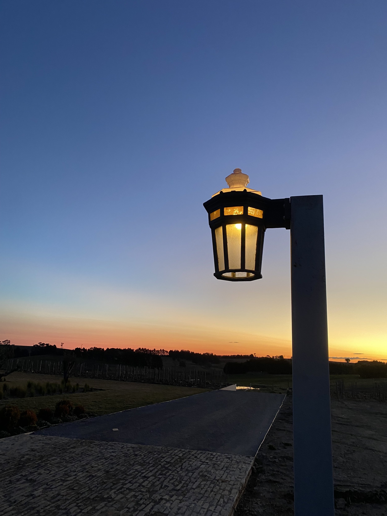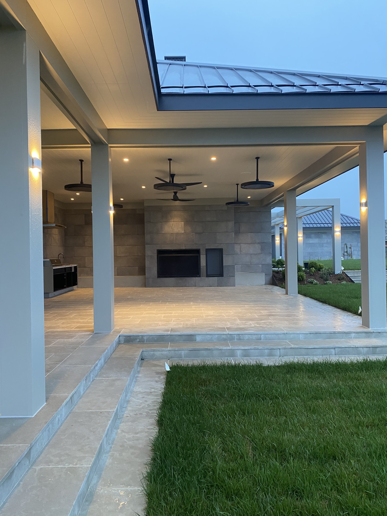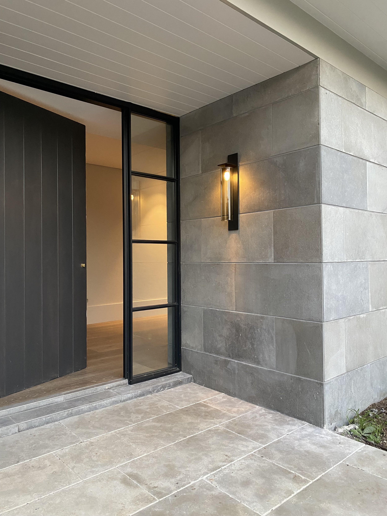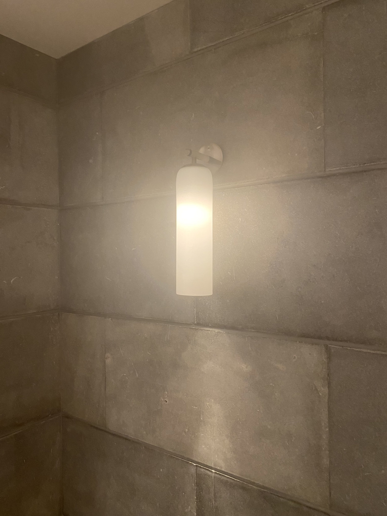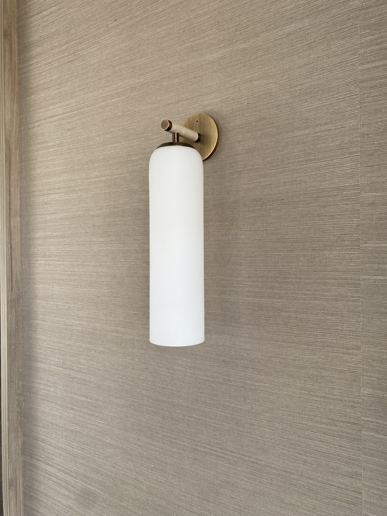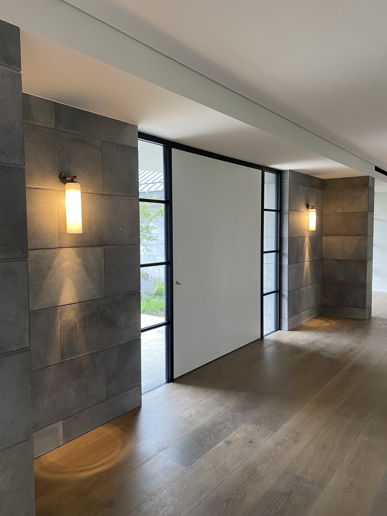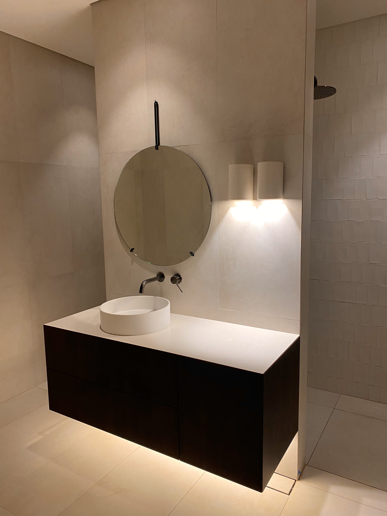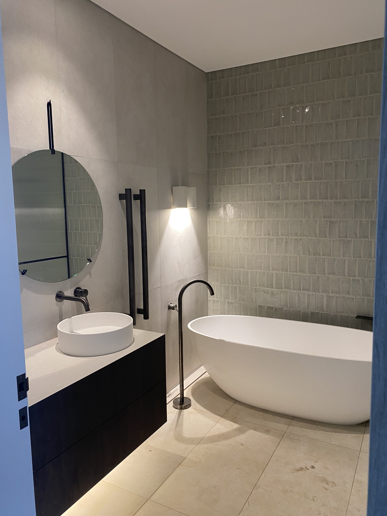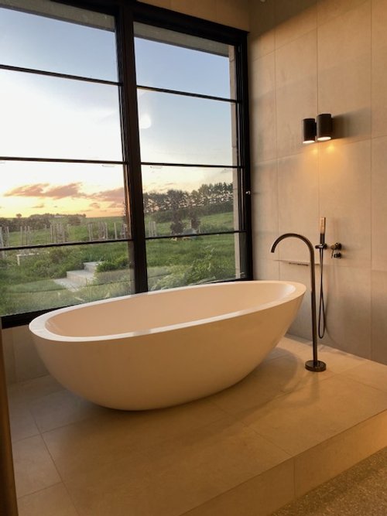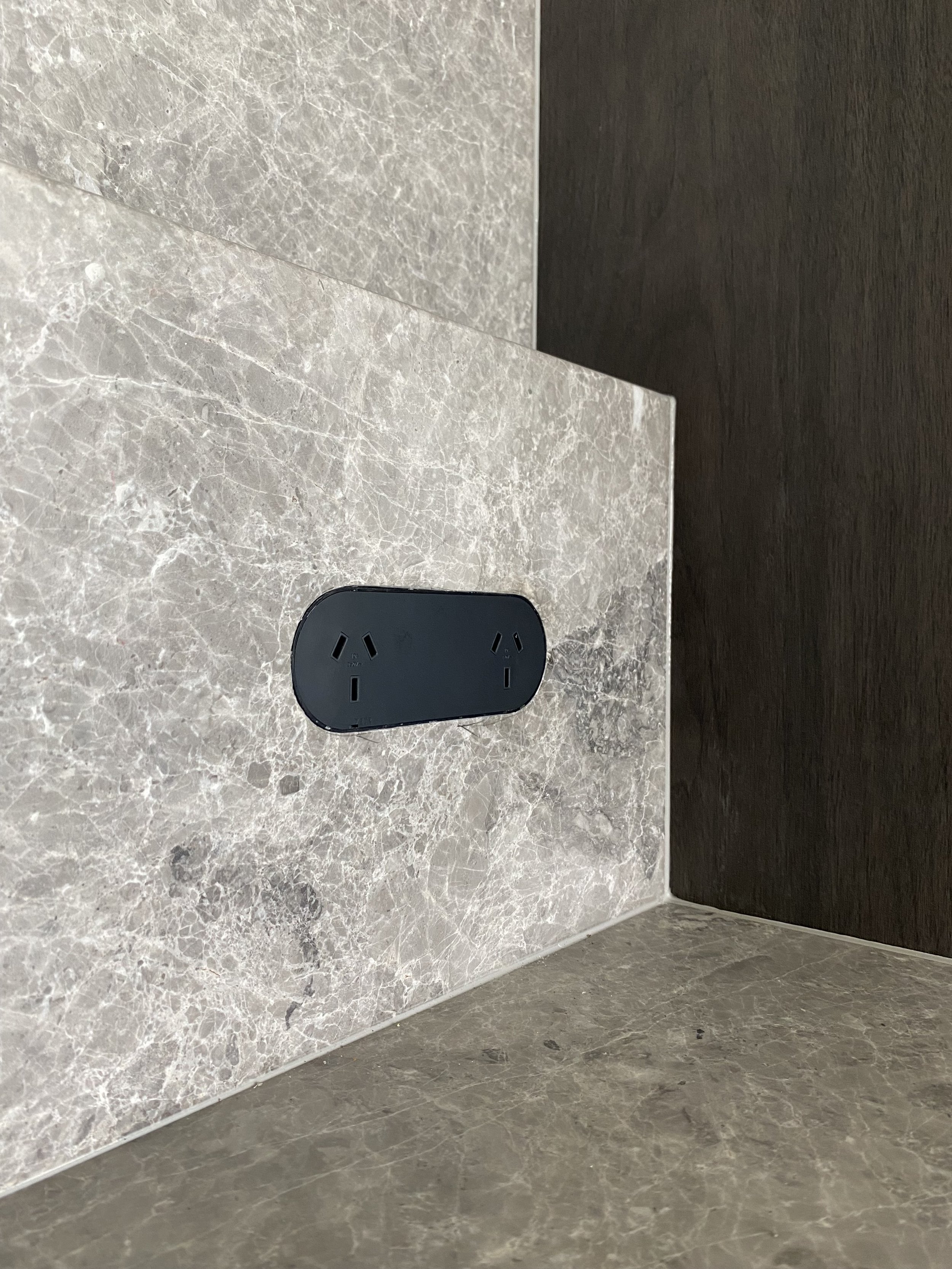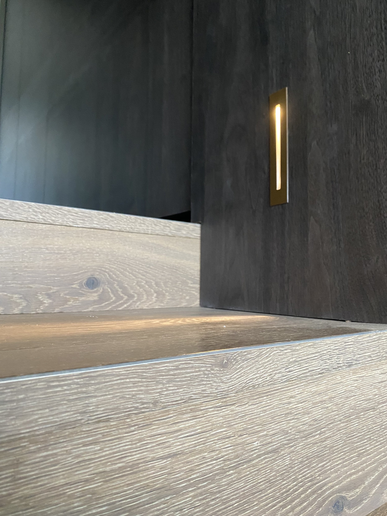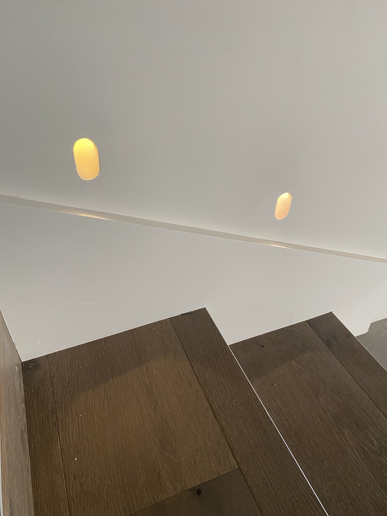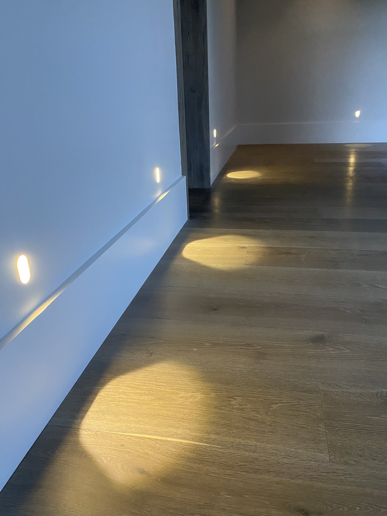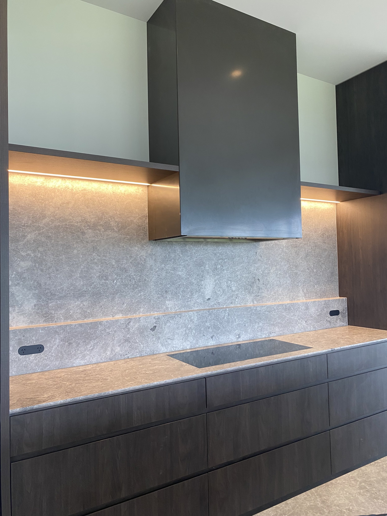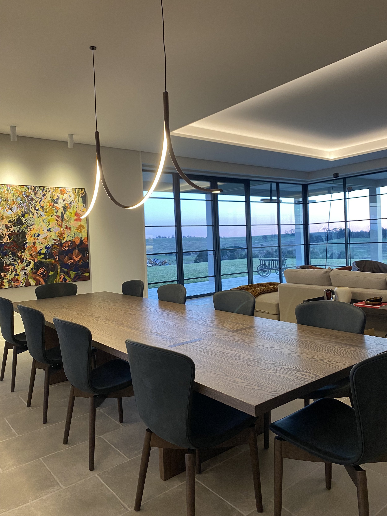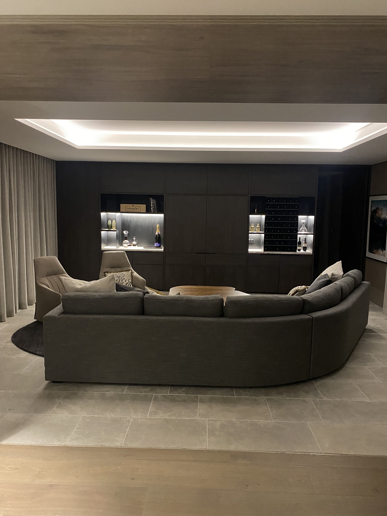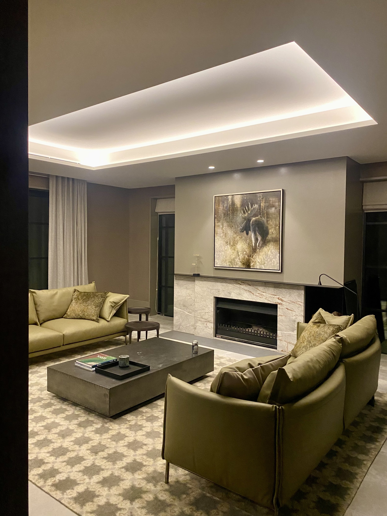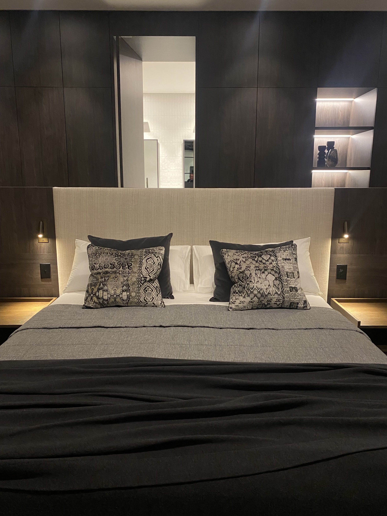Southern Highland
This stunning country manor house was built from the ground up on a hill, offering breathtaking panoramic views of the Southern Highlands.
A significant amount of infrastructure was required, including a water bore with pumping stations and a new pole-top electrical transformer to supply electricity to the property. A sweeping driveway, stretching half a kilometer and lined with birch trees, features a motorised midway gate activated by the house intercom system, which leads to the main house courtyard.
Surrounding the main house are a swimming pool, a three-bedroom guest cottage, and an orchard, all beautifully illuminated at night. The main house itself boasts more windows than external walls, designed to maximize the sweeping views. Inside, there are four generously sized bedrooms and a large kitchen/entertainment area with wraparound windows leading to the veranda and loggia, complete with an outdoor kitchen and fireplace.
Grand hallways, softly lit with low-level lighting and wall-washing lights for artwork, connect the rooms. One of the highlights is the exquisite winter room, positioned to capture the west-facing sunsets over the horizon. This space features an elegant wall-to-wall joinery with LED lighting and pivot doors that separate it from the library.
This project feels like a once-in-a-lifetime adventure, though we hope to embark on such a build again in the future. Words cannot fully capture the grandeur of this luxurious home - please take a moment to browse through the photo gallery.
